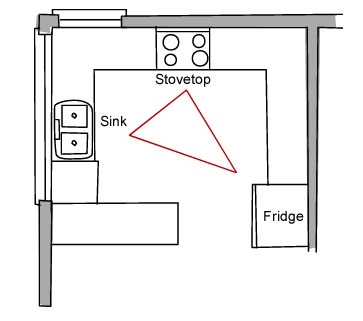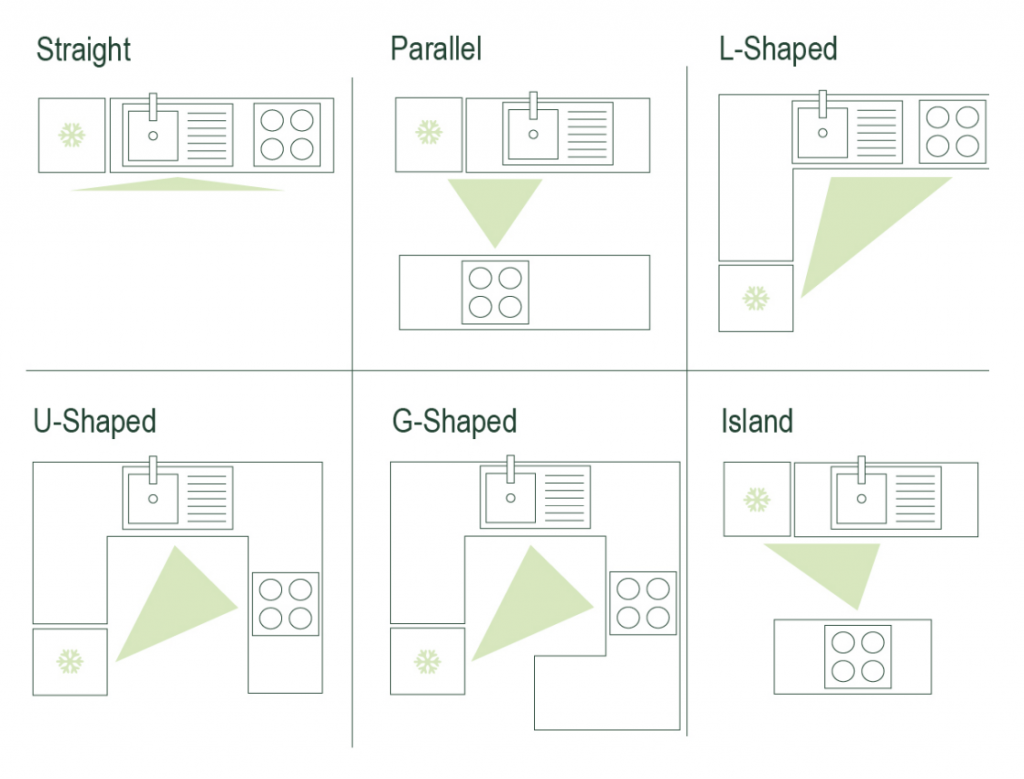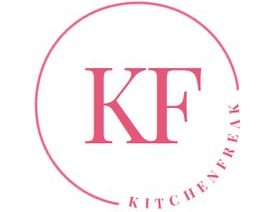Not only should the look of the kitchen be right, but also the efficiency. The work triangle is a system of specifications and ideas on how to best use the kitchen work surface – this saves nerves and time later and ensures long-term satisfaction. We will now explain what exactly is hidden behind the working triangle and in what forms it appears!
Table of Contents
Working triangle – what is it?
The kitchen is logically intended primarily for cooking and for this it requires four crucial useful devices and surfaces: the refrigerator for storing food, the sink for washing dishes, the work surface for cutting and preparing and the stove for cooking. The work triangle therefore consists of a sink, stove and refrigerator . In order to make optimal use of it, the walking distances between these stations should be as short and inconvenient as possible.
The three points should not be more than two arm’s lengths or 1.50 m apart. If possible, the circumference of the triangle should not exceed 7 m to ensure comfortable working. It doesn’t matter what shape and design the triangle is.

Planning is half the battle
If you plan smartly, you will save time and effort afterwards. In the kitchen this means that the sink, refrigerator and stove must be arranged as ideally as possible in relation to one another . There are a few basic rules to follow.
The fridge – huge and nice and big?
The refrigerator is the limiting element in most situations . Depending on the look – from ultra-modern stainless steel to the retro chic of bright colors to the built-in refrigerator – it should be planned differently. Sometimes he is better camouflaged at the end of a kitchenette, in other cases he poses alone and independent of other appliances.
How the refrigerator should best be placed depends on the individual structure of the room and your own taste
The actual cooking: stove and sink
We open and close the refrigerator, but don’t stay there for long – the opposite is the case for the stove and sink. On average, we spend 60 percent of our time in the kitchen preparing, rinsing, and cutting food. To make the cooking process as pleasant and unobstructed as possible, the sink, the stove and the (main) work surface should, if possible, not be in a corner . This hinders arm freedom when cutting and rinsing.
It is also good if the stove and sink are no more than 1.50 m apart . It also makes ergonomic sense to place the dishwasher and washing machine near the sink. This avoids additional water connections and pipe extensions.
Pay attention to special features during construction
Adhering to the work triangle is sometimes easier to say than it is actually done. In many kitchens there are obstacles such as walls, drain pipes, windows in inappropriate places, large boilers and so on. Fortunately, there is a solution to each of these problems – even if it sometimes doesn’t seem immediately obvious.
In order to achieve the optimal result for yourself, it is worth involving a kitchen professional in the planning. Because he knows exactly how to best avoid such obstacles or perhaps even transform them into beautiful (interior) architectural design elements.

Planning with the work triangle
Once the priorities have been clarified, the actual planning can begin. Now you have to choose the right one from countless kitchen shapes . Each of these forms has its own advantages and disadvantages. To give you a first insight, we present the most popular variants and their pros and cons. However, for a deeper insight tailored to your individual circumstances, you should contact the professionals in the kitchen studio.
The L shape
The L-shape for kitchens is very typical and really reminiscent of a triangle. Here the kitchen is placed around a corner . It starts with the refrigerator on one side, followed by the sink and the corner, separated by some storage space for food. It continues with the worktop where the food is prepared. The stove is finally installed on the other side.
Advantages
This type of kitchen makes sense in many apartments due to the requirements (power supply and water connection on two different walls). And this is also a very efficient work arrangement . It’s easy to walk in a line from station to station: take the fresh food out of the fridge, select the dry food next to it, move on to the sink to wash everything off, then to the work surface – cut, dice, etc. – and off you go to the pot. The work steps are completed in one go without any problems.
By the way : If the stove is not far from the corner cupboard, it is also worth installing a rotating roundel in which pots and pans can be stored.
Kitchen with cooking island
In a kitchen with a cooking island you will usually find a kitchenette including a refrigerator and sink. Opposite it is a small island with a kitchen counter that houses the hob and (but not always) the oven. The kitchenette can also be extended around the corner if space allows.
It makes sense to store spices and foods that do not need to be refrigerated between the refrigerator and the sink. If possible, pots and pans should be stored in the kitchen island (preferably directly under the stove if the oven is not integrated). Dishes can be found next to the sink or in wall cupboards.
The workflow here is as follows: from the refrigerator and dry storage to the sink, further in the line for preparation and once turned around, please: on to cooking. Alternatively, you can also prepare directly on the kitchen island – if space allows.
Advantages
The kitchen island creates a free-standing work area where several people can work at the same time. That’s why you should allow at least two meters of distance between the kitchen unit and the cooking island – this means you can work comfortably back to back. This makes kitchen work more communicative and family-like. The distances can also be kept shorter than in most other kitchen types – you can reach the next station by simply turning around.
The one-line kitchen
In many rental apartments with a kitchen-dining room it is the standard: the single-line kitchen. Here the refrigerator is usually at one end of the wall. It is followed by a small storage cupboard for dishes and the like, a sink, a work surface and finally the stove.
Advantages
The single-line kitchen offers a lot of space , so that two people can easily work next to each other at different stations without getting in each other’s way – at least as long as you have at least 3 m of wall space available. It also offers a lot of storage space and an easy workflow – walking a straight line to prepare the meal.
The two-line kitchen
The two-line kitchen is very similar to the one-line kitchen – only here the line is spread over two opposite walls . In the best case scenario, the sink, storage cupboard and refrigerator are on one wall and the main work surface together with the stove on the opposite.
So first the food from the fridge and cupboard is collected and washed up – step one is done. Then you turn around and prepare the food on the other side and finally cook it. Pots should be stored under the work surface, next to the stove.
Advantages
The two-line kitchen offers enough storage space and space for comfortable working. As long as the aisle is not too narrow, it is also possible to cook with two people, although in this case the work surface for preparation is usually placed between the sink and the refrigerator. The second person can then devote themselves to frying or simmering without hindrance.
The G and U kitchen
They are the combination of everything – in these shapes the kitchen is simply stretched around the entire length of the room . The stove, sink and refrigerator are usually located on exactly one wall. In the G kitchen, the short side is usually used as a counter.
Attention ! There should be at least 2 m of space between opposite sides for standing and walking.
Advantages
The U and G shapes offer plenty of storage space and work space . They make efficient use of any space and offer chefs enough space to develop freely. The paths are particularly short due to their diagonal arrangement – stations are passed through quickly and efficiently.
Conclusion: How to arrange the working triangle?
The kitchen triangle can have completely different designs, but there are some basic rules that should be followed when arranging it:
- If possible, the refrigerator and sink should be on the same line (if not on the same wall).
- If possible, dry stored foods and spices should be stored between the refrigerator and the sink.
- Pots are best stored next to the stove.
- If possible, the work surface should be between the sink and the stove and should never be in a corner – arm space is the key here.
The shape of the working triangle depends first of all on the conditions of the kitchen. Depending on how much space you have available and what your own preferences are, different options are available. It’s best to write a list of your wishes and ideas for your own kitchen – you can dream a little here. Take this along with a floor plan to the professional – with this you can certainly work out the optimal (feasible) result.

